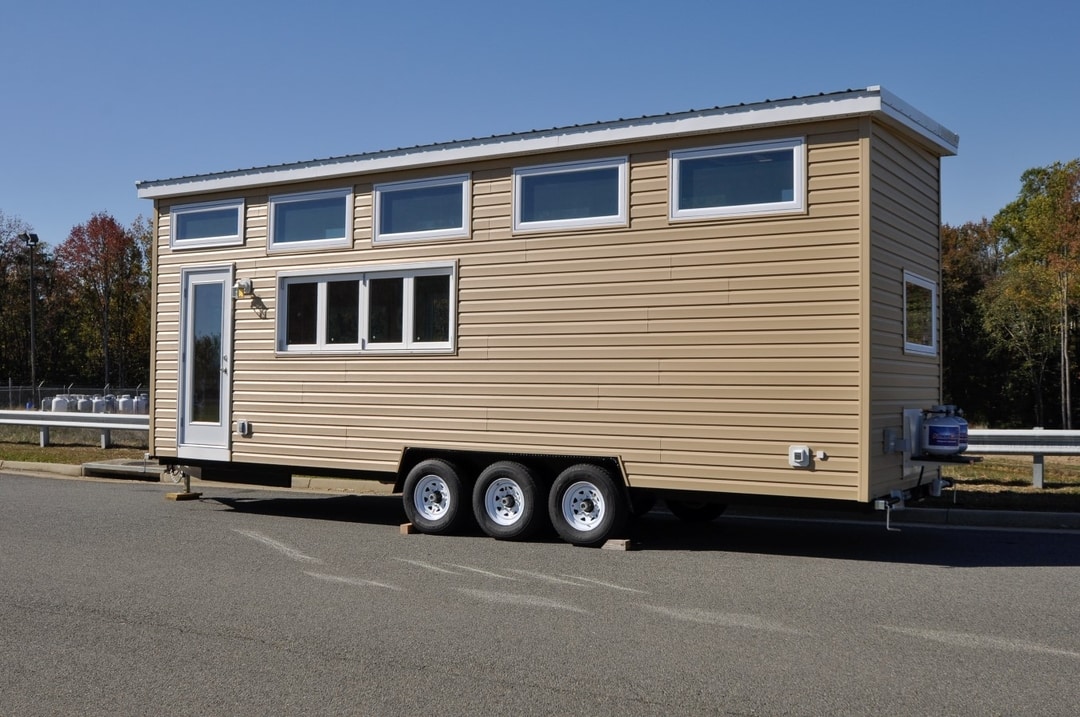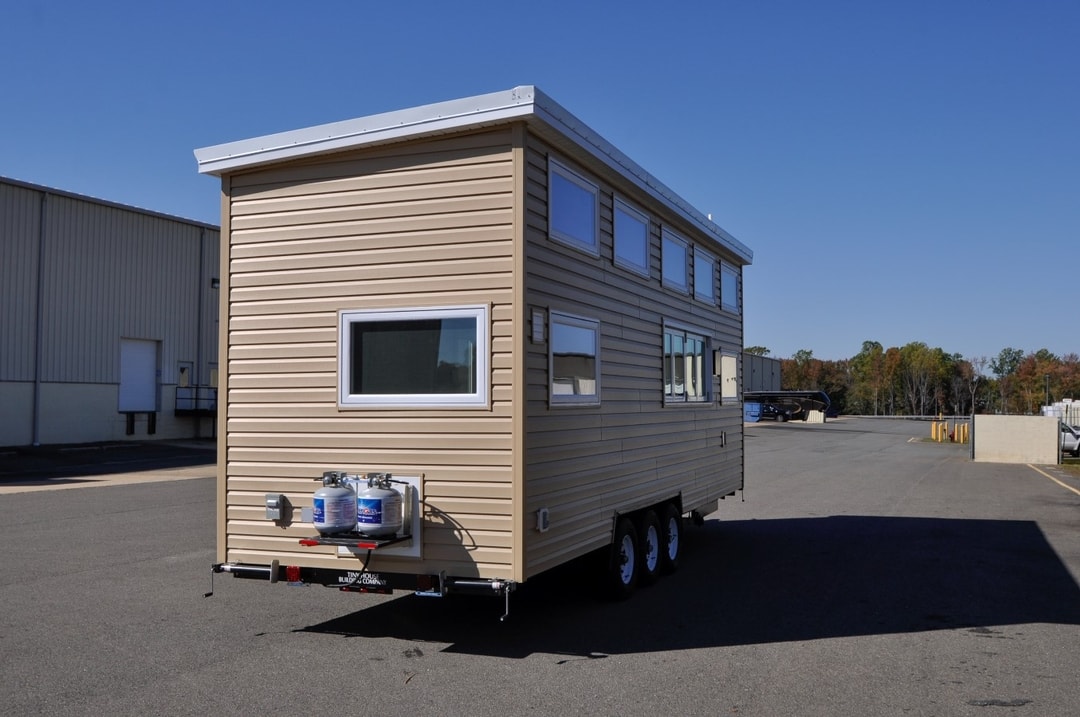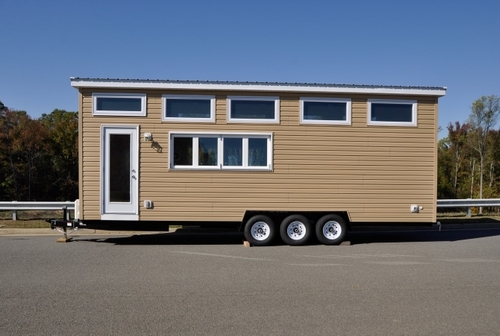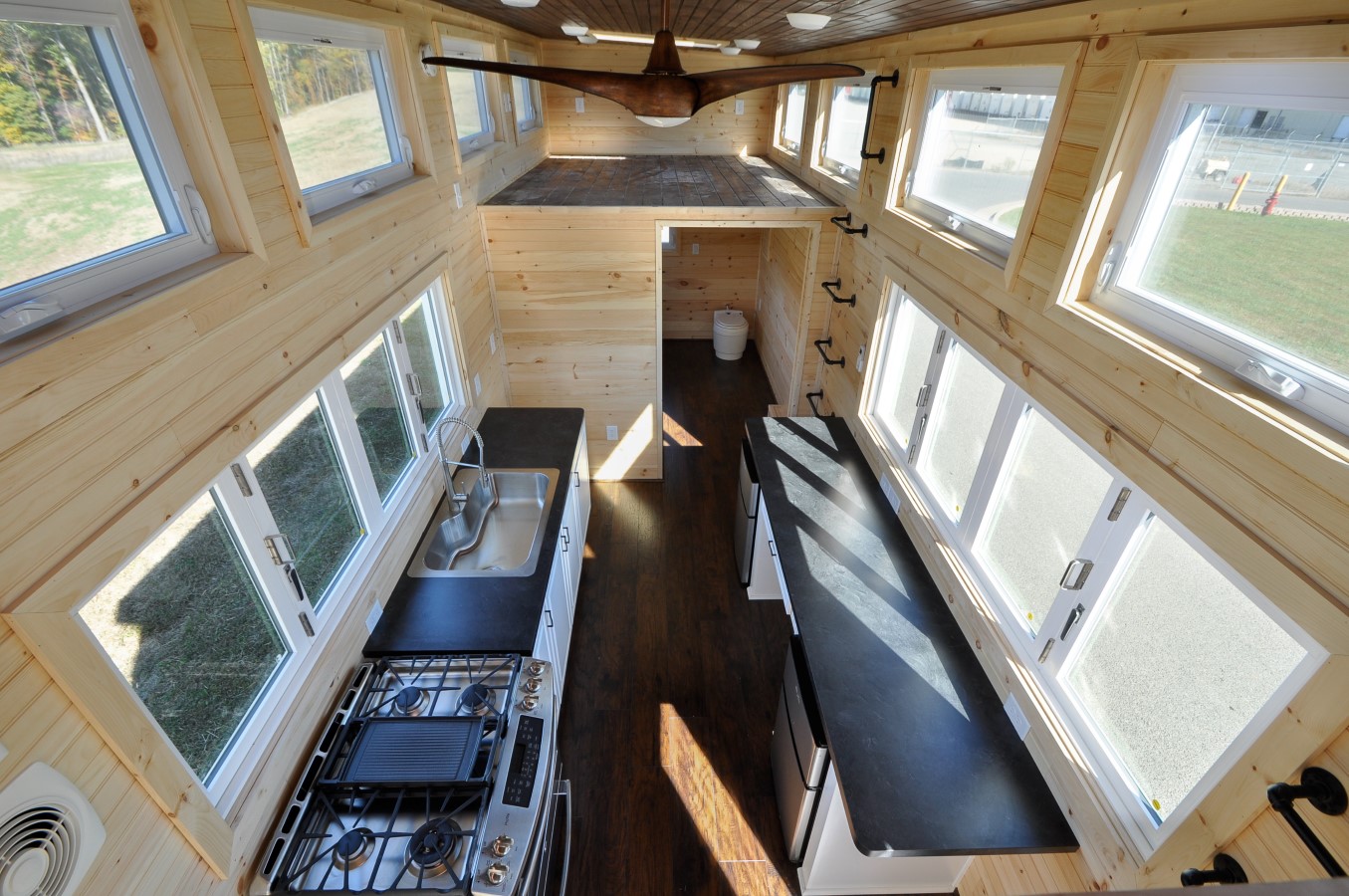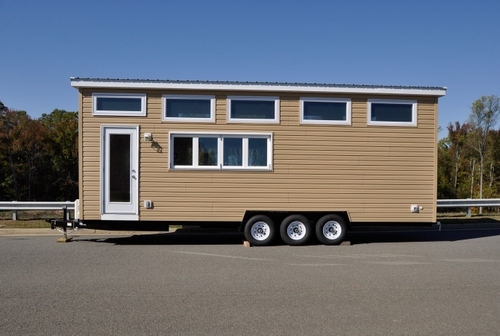the hillside
For SALE
- Residential
Price as shown $62,400
The Hillside Tiny House – Spacious, Stylish, and Built for Modern Living
The Hillside Tiny House is where smart design meets modern comfort. At 28 feet long by 8.5 feet wide with approximately 336 square feet of living space, this model is crafted for those who want to downsize without sacrificing luxury. From its accordion-style windows to its chef-inspired kitchen, the Hillside provides everything you need for full-time living, a weekend getaway, or even a profitable rental property.
Bright and Airy Living Space
One of the standout features of The Hillside is its double accordion-style windows, which flood the interior with natural light and create a seamless connection to the outdoors. These expansive windows open wide, making the living space feel larger while offering beautiful views and fresh air circulation. Whether you’re relaxing with family, entertaining guests, or enjoying a quiet morning, the design makes the entire home feel open and inviting.
A Gourmet Kitchen in a Tiny Home
The kitchen in The Hillside is one of the most well-equipped you’ll find in a tiny house. It features custom cabinetry with easy-close drawers, ensuring long-lasting durability and practical storage. The double refrigerators provide ample space for meal prep and fresh food storage, a rare luxury in homes this size. Cooking is simple and efficient with the propane stove and accessory griddle, while the oversized kitchen sink makes cleanup easy.
To enhance functionality, the Hillside also includes built-in kitchen seating, creating a convenient dining area or workspace. A fresh water holding tank adds flexibility, allowing you to enjoy this home on-grid or off-grid, making it perfect for adventurous living.
Comfortable Sleeping Lofts for Everyone
The Hillside includes two well-planned lofts designed for maximum comfort and utility. The king-size sleeping loft comes with a skylight, making it the perfect space to enjoy natural light during the day or stargaze at night. For guests or family members, the twin-size loft provides additional sleeping quarters or extra storage space.
Both lofts are accessed via wall-mounted pipe ladders, which add a modern industrial touch while saving valuable floor space. This clever design ensures that every square foot is optimized for both style and function.
Designed for Practical Living
The 336-square-foot layout balances open living with smart storage. Custom cabinetry and built-in seating maximize usable space, while the dual lofts allow for flexible living arrangements. Whether you’re looking for a tiny home for full-time living, a vacation retreat, or a stylish rental unit, The Hillside is designed to adapt to your needs.
Why Choose The Hillside Tiny House?
The Hillside is more than just a compact home—it’s a lifestyle choice. Its bright, open feel, gourmet kitchen, and versatile sleeping options make it stand out in the world of tiny living. With its durable construction, energy-efficient appliances, and thoughtful design, it’s built for both comfort and long-term value.
For those seeking a tiny house with a spacious design, modern amenities, and a connection to the outdoors, The Hillside delivers on every level. It proves that downsizing doesn’t mean compromising on style, comfort, or functionality.
• 28’ long x 8.5’ wide
• Approximately 336sf
• Double accordion-style windows
• Custom cabinetry with easy-close drawers
• Double refrigerators
• Propane stove with accessory griddle
• Oversize kitchen sink
• Built-in kitchen seating
• Fresh water holding tank
• King-size sleeping loft with skylight
• Twin-size sleeping loft
• Wall-mounted pipe ladders for loft access
* Specific pricing is +/- list, subject to individual selections
The Hillside Tiny House
28’ tiny house
336 sq ft tiny home
tiny house with double windows
accordion-style windows tiny home
tiny house with king loft
twin loft tiny home
tiny house with skylight
gourmet kitchen tiny house
tiny house with double refrigerators
propane stove tiny house
built-in seating tiny home
