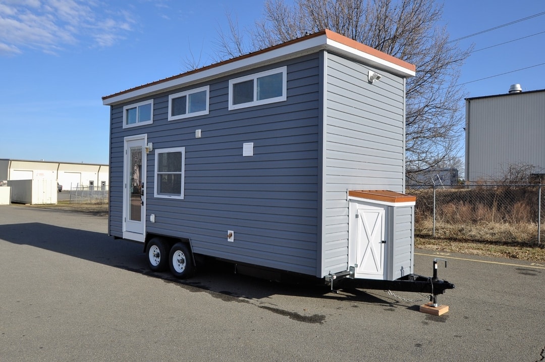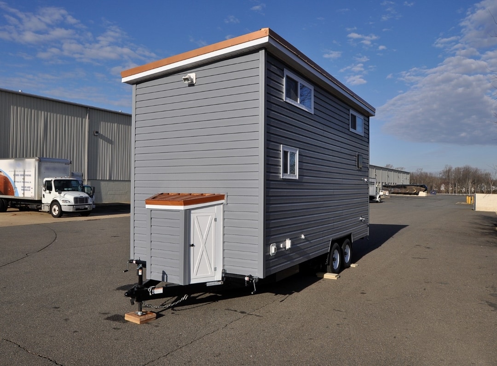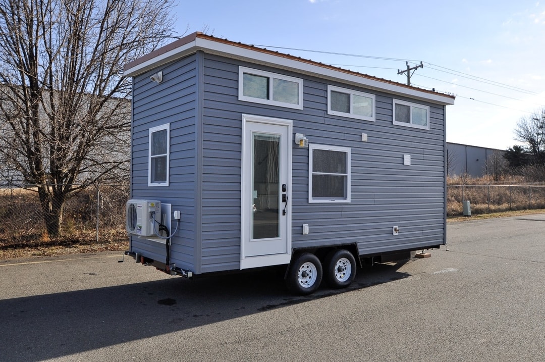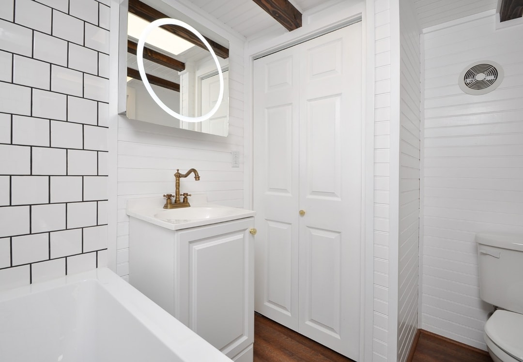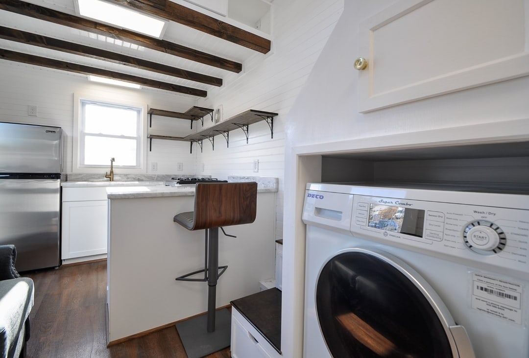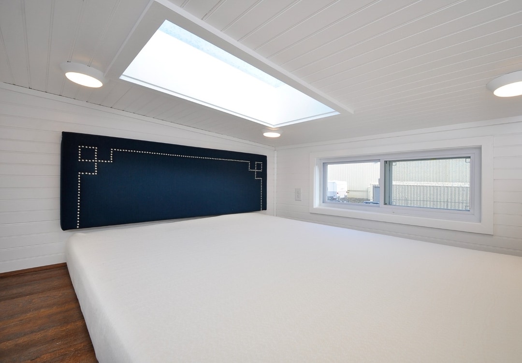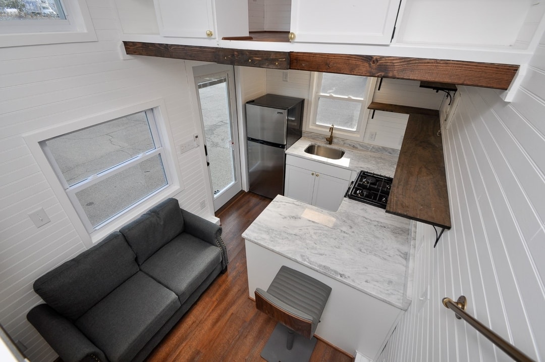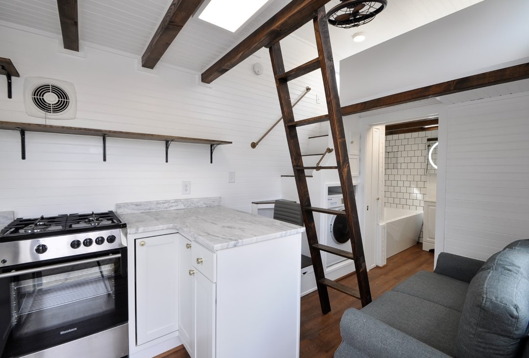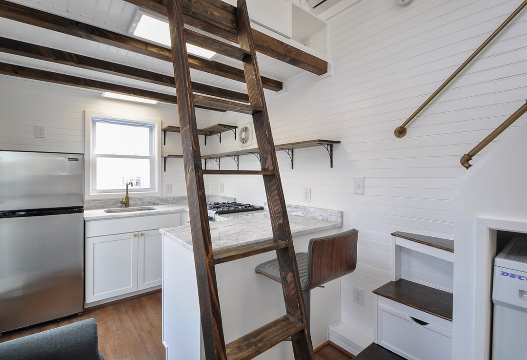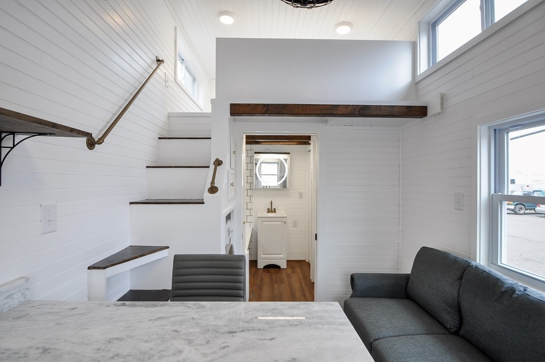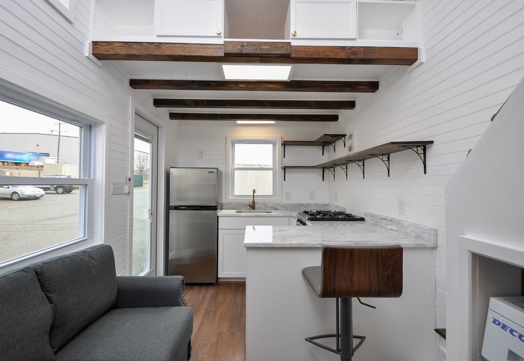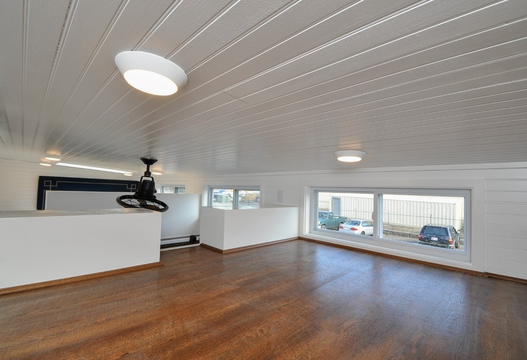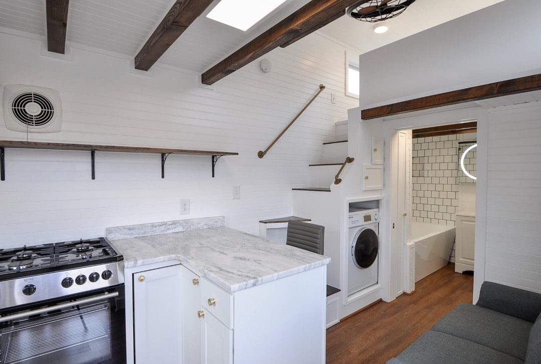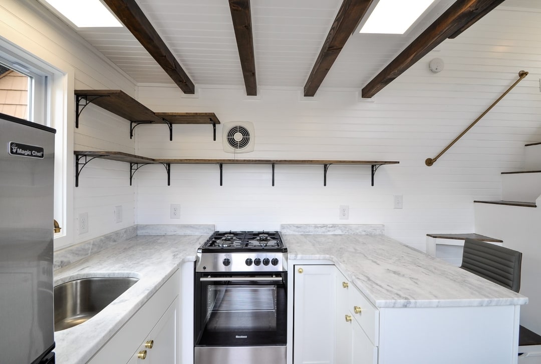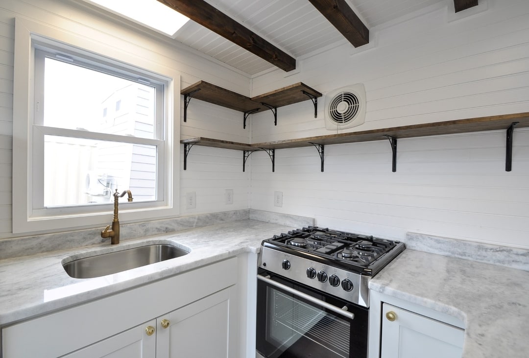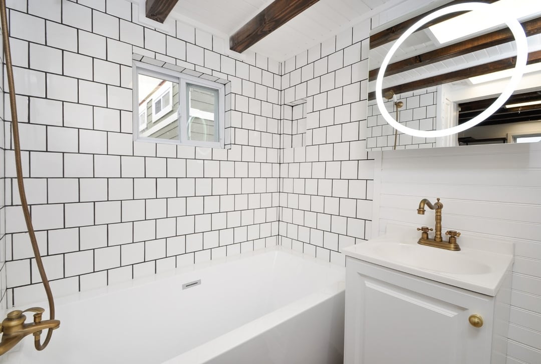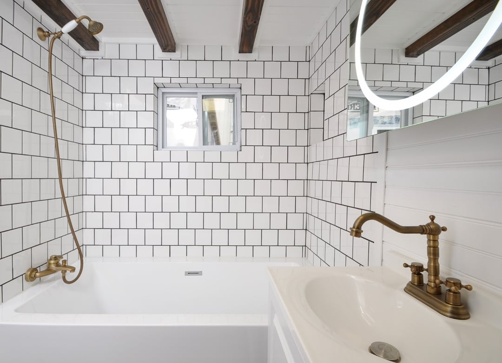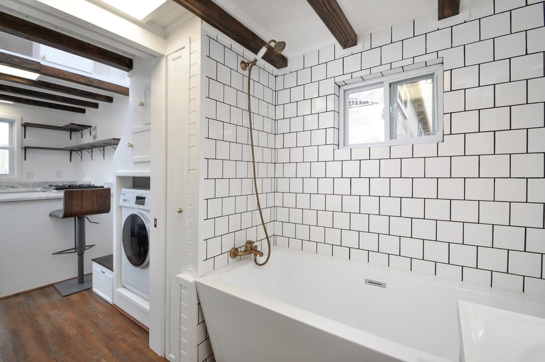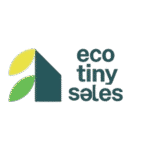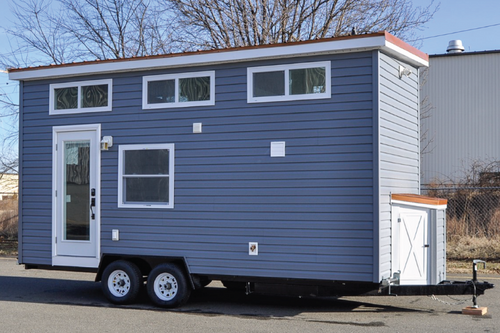THE EDSEL
For SALE
- Residential
Price as shown $58,000
The Edsel Tiny House – Elegant, Spacious, and Modern
The Edsel Tiny House is a beautifully crafted home designed for modern tiny living without sacrificing style, comfort, or functionality. Measuring 20 feet long by 8.5 feet wide, this home offers approximately 304 square feet of living space, making it ideal for singles, couples, or small families. Every detail of The Edsel—from its luxurious finishes to smart storage solutions—is crafted to provide the perfect blend of efficiency, elegance, and convenience.
A Kitchen Designed for Convenience and Style
The Edsel’s kitchen is a standout feature of this tiny home. Featuring white cabinetry, quartz countertops, and upper shelving storage, it provides ample space for meal preparation and storage. Two lazy Susans make accessing pantry items easy, while the propane stove ensures you can cook efficiently. The large sink with antique bronze faucet combines practicality with aesthetic appeal, creating a kitchen that’s both functional and visually striking.
Spacious & Flexible Sleeping Areas
This tiny house is designed with two sleeping lofts, each featuring built-in storage. These lofts provide comfortable sleeping spaces while maximizing storage, making The Edsel highly versatile. Whether used for bedrooms, guest space, or extra storage, these lofts ensure the home remains organized and clutter-free.
Luxurious Bathroom Features
The Edsel Tiny House offers a large bathtub with a custom tile surround, perfect for soaking after a long day. The bathroom also includes a vanity with a lighted mirror, a propane water heater, and ample storage, making it a fully functional and stylish space. The bathroom’s design proves that tiny living can still provide comfort and luxury.
Modern Comfort and Smart Features
Equipped with a custom ceiling fan and electric split-unit heating and air conditioning, The Edsel ensures year-round comfort regardless of climate. The keyless entry adds convenience and security, while the copper-colored metal roof enhances durability and aesthetic appeal.
Additionally, the home includes a washer/dryer combo, storage closets, and custom steps with side storage, making it highly practical for everyday living.
Light and Airy Design
A skylight fills The Edsel with natural light, creating an open and airy atmosphere. Combined with weather- and stain-resistant vinyl plank flooring, this tiny house feels bright, spacious, and easy to maintain. Every design choice—from the flooring to the ceiling fan—focuses on comfort, efficiency, and visual appeal.
Why Choose The Edsel Tiny House?
The Edsel is perfect for:
Tiny living enthusiasts seeking style and comfort
Homeowners looking for a guest house, vacation home, or rental property
Individuals seeking efficient storage solutions in a compact footprint
Those wanting modern amenities and luxury finishes in a tiny home
With 304 sq ft of thoughtfully designed space, The Edsel balances luxury and practicality, offering modern living in a compact, efficient home.
Key Features at a Glance
20’ x 8.5’ home with ~304 sq ft
Two sleeping lofts with built-in storage
White kitchen cabinetry, quartz countertops, and upper shelving storage
Two lazy Susans and propane stove for cooking convenience
Large sink with antique bronze faucet
Large bathtub with custom tile surround and bathroom vanity with lighted mirror
Custom ceiling fan and skylight
Copper-colored metal roof for durability
Washer/dryer combo, storage closets, and custom steps with side storage
Weather- and stain-resistant vinyl plank flooring
Propane water heater
Keyless entry and electric split-unit heating/AC
Experience Tiny Living at Its Best
The Edsel Tiny House demonstrates that downsizing doesn’t mean compromising on comfort or style. Its combination of luxury finishes, smart storage, and modern conveniences makes it ideal for anyone ready to embrace tiny living. With The Edsel, you can enjoy a home that is functional, elegant, and perfectly suited to modern lifestyles.
• 20 ‘ long x 8.5’ wide
• Approximately 304 sf
• White kitchen cabinetry, Quartz countertops & upper shelving storage
• 2 lazy Susans
• Propane stove
• Large sink with antique bronze faucet
• 2 sleeping / storage lofts with built-in storage
• Skylight
• Copper color metal roof
• Custom steps with side storage
• Custom ceiling fan
• Washer / dryer combo
• Storage closets
• Large bathtub with custom tile surround
• Bathroom vanity with lighted mirror
• Weather / stain resistant vinyl plank flooring
• Propane water heater
• Keyless entry
• Electric split unit heat / ac
* Specific pricing is +/- list, subject to individual selections
