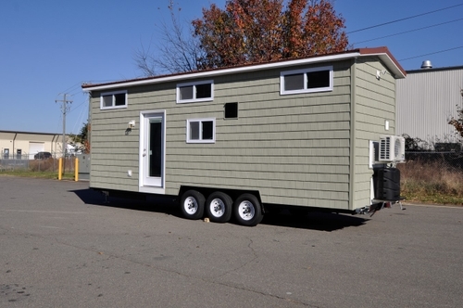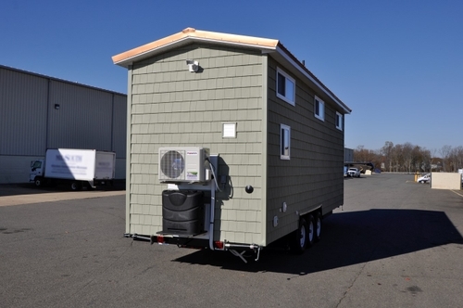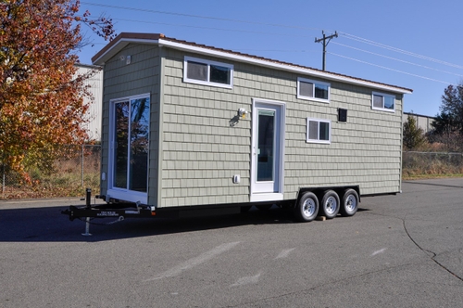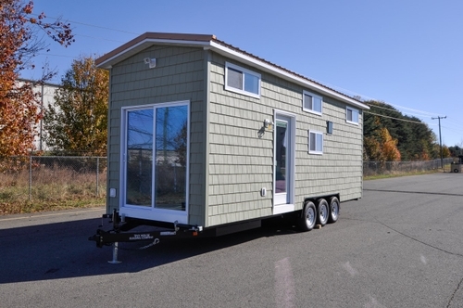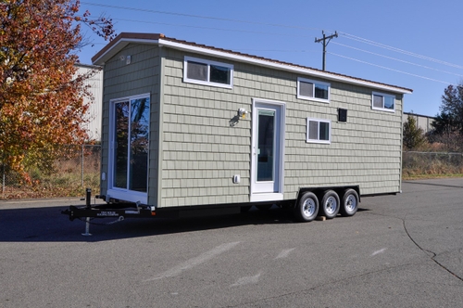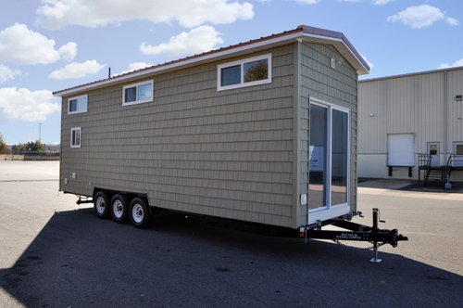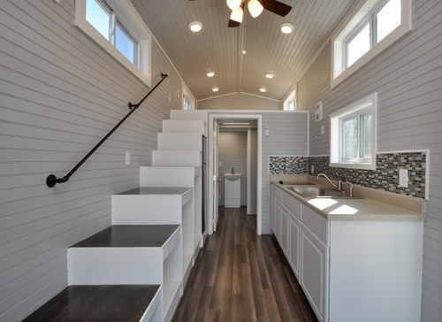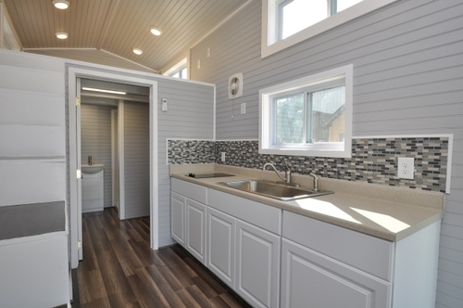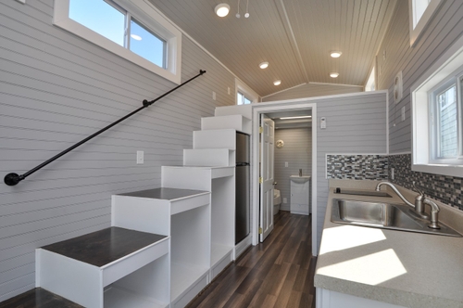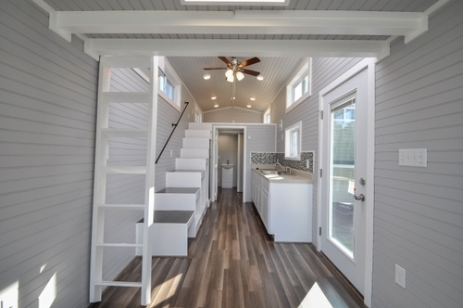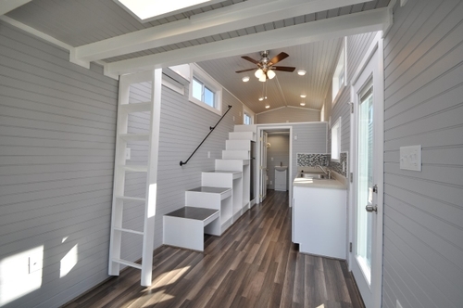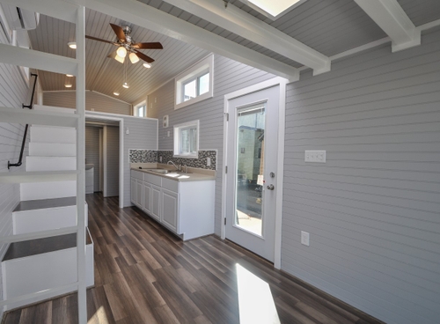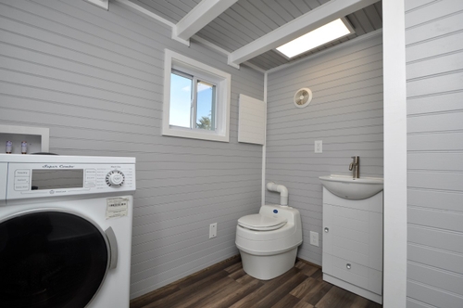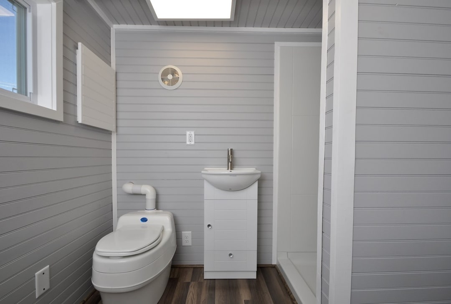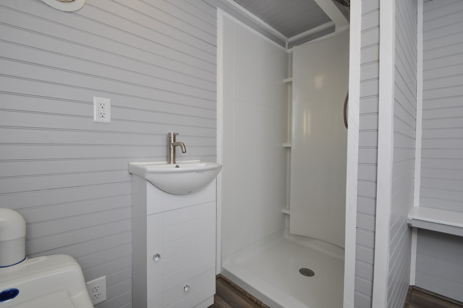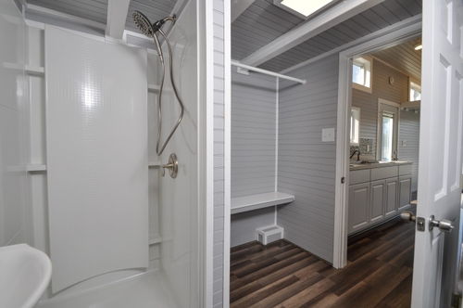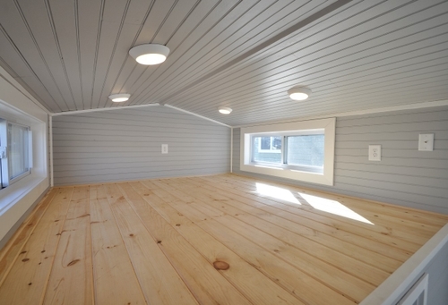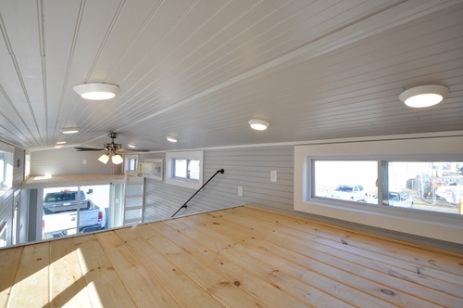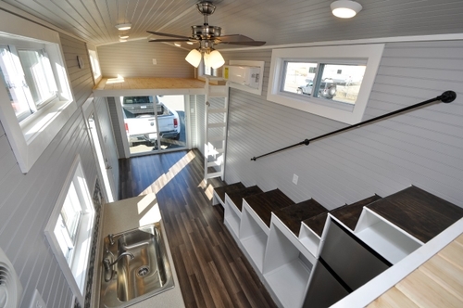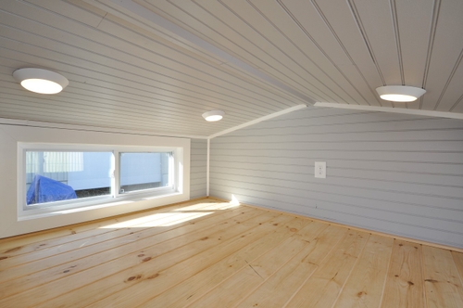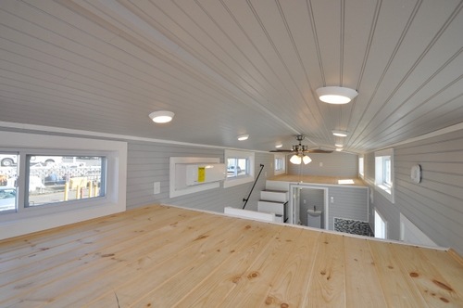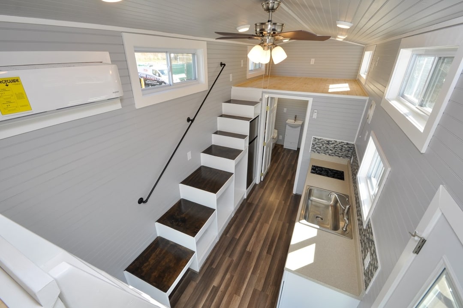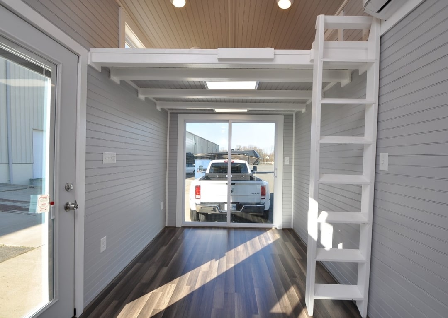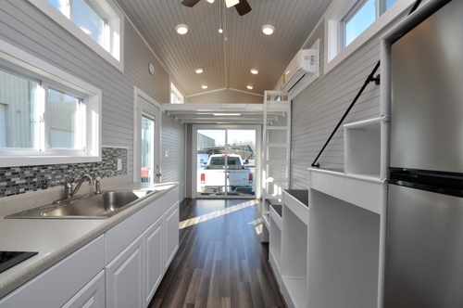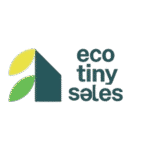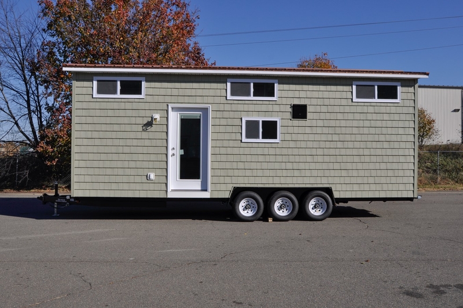THE BAYVIEW
For SALE
- Residential
Price as shown $59,900
The Bayview Tiny House – Spacious, Stylish & Affordable Living
Priced at just $59,900, The Bayview Tiny House combines modern design, smart use of space, and eco-friendly living. At 28 feet long by 8.5 feet wide, this beautifully crafted home offers approximately 368 square feet of comfortable living space—making it one of the most spacious and versatile models available. Perfect for individuals, couples, or small families, The Bayview is a home designed to elevate the tiny living experience without sacrificing comfort or style.
A Kitchen Designed for Cooking & Gathering
Step inside The Bayview and you’ll find a custom kitchen with a stylish tile backsplash, blending modern design with functionality. The butcher block countertops provide warmth and durability, while the large kitchen sink makes everyday tasks effortless. With the induction cooktop, meal preparation is fast, safe, and energy-efficient. Every element is carefully planned to maximize efficiency and give you the same experience as a full-sized home kitchen, but in a compact and elegant form.
Comfortable Living with Thoughtful Storage
The Bayview tiny house is designed with comfort and convenience in mind. The built-in storage stairs provide practical solutions for keeping your home organized while doubling as a stylish design feature. Whether you need room for clothing, books, or essentials, these stairs make the most of every inch of space.
The open and airy living room is the heart of the home, with plenty of natural light streaming in through the sliding glass doors. This feature not only makes the space feel larger but also connects the indoors with the outdoors, creating a seamless flow for entertaining, relaxing, or enjoying quiet mornings.
Two Spacious Lofts for Rest & Flexibility
Unlike many other models, The Bayview offers both an oversize master bedroom loft and a second sleeping loft. The master loft provides generous room for a full or queen-size bed, giving you the comfort you deserve. The additional loft can be used as a guest bedroom, a cozy retreat for kids, or even extra storage if needed. This flexibility makes The Bayview perfect for families, hosts, or anyone looking for a practical and inviting space.
A Full Bathroom with Modern Amenities
Tiny living doesn’t mean compromising on comfort. The Bayview features a large full bathroom complete with a shower, sink, and a composting toilet for sustainable living. The bathroom is designed with modern finishes, making it feel bright and comfortable while supporting eco-conscious lifestyles.
For added convenience, the home includes a washer/dryer combo, making laundry simple and efficient without needing outside facilities.
Designed for Lifestyle & Efficiency
At 368 square feet, The Bayview is one of the most spacious models in its class. With efficient heating, cooling, and ventilation, this home is built for year-round living in comfort. Every feature—from the sliding glass doors to the custom cabinetry—is designed to make small-space living feel big, practical, and enjoyable.
Why Choose The Bayview?
Affordable at just $59,900
Spacious 368 sq ft design with two lofts
Stylish kitchen with butcher block countertops and tile backsplash
Eco-friendly features like a composting toilet
Built-in storage solutions to maximize space
Open and bright living areas with sliding glass doors
Full bathroom plus washer/dryer combo for convenience
Perfect for Modern Tiny Living
Whether you’re downsizing, seeking an eco-friendly lifestyle, or creating a guest house or rental unit, The Bayview Tiny House is a versatile and affordable option. Its combination of style, comfort, and thoughtful design makes it a standout choice for anyone ready to embrace the freedom of tiny living.
Don’t just imagine it—make The Bayview yours today and enjoy modern living in a compact, efficient, and stylish home.
• 28’ long x 8.5’ wide
• Approximately 368 sq ft
• Custom kitchen tile backsplash
• Butcher block countertops with large kitchen sink
• Induction Cooktop
• Built-in storage stairs
• Oversize master bedroom loft
• Second sleeping loft
• Open & airy living room
• Large full bathroom with shower & sink
• Composting toilet
• Washer/dryer combo
• Sliding glass doors
* Specific pricing is +/- list, subject to individual selections
